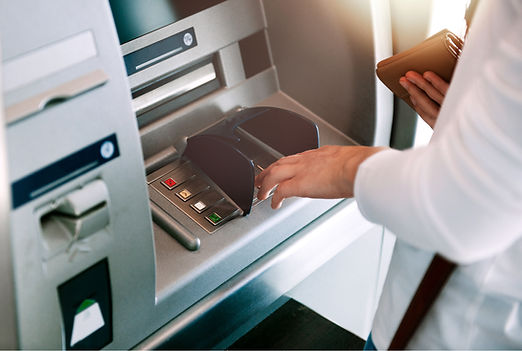top of page
European Istanbul
Pelek Douzo
475-510 M2
M2

Complete information about a project
Comfort Villalari

An overview of the project, you can browse similar projects
Our project consists of a total of 13 separate villas and 4 double villas.
Our separate villas have 475-510 square meters of land.
The garden and the pool area is 350 square meters.
The area of separate villas is 560 square meters and a net use area of 510 square meters. It has 4 floors.
The number of rooms is 7 + 2.
Our swimming pools on the front side 9x4 - our villas on the back are 8x4.5 meters.
Introduction floor: 125 m 2 (it will be designed to be evaluated upon request)
First floor: (Entree 10.85 square meters - toilet 4.65 square meters - toilet 4.35 square meters - living room 50.40 square meters - kitchen 30.60 square meters - terrace 20 square meters)
The second floor: (entrance 10.80 square meters - bedroom 27.20 square meters - bath 13.10 square meters - bath 7.10 square meters)
Third floor: (Hall 4 m 2 - Living Room 34.65 m 2 - Al Galafa 22.80 m 2 - Bathroom 5.35 m 2 - room 13.75 m 2 - room 18 m 2

89 Current search results
actualprice
You can search for more projects easily!!
Note: In the bottom list, similar projects are shown in the same city and region
Available options
- 30Página 1
bottom of page


































































































































.jpg)
.jpg)
.jpg)

